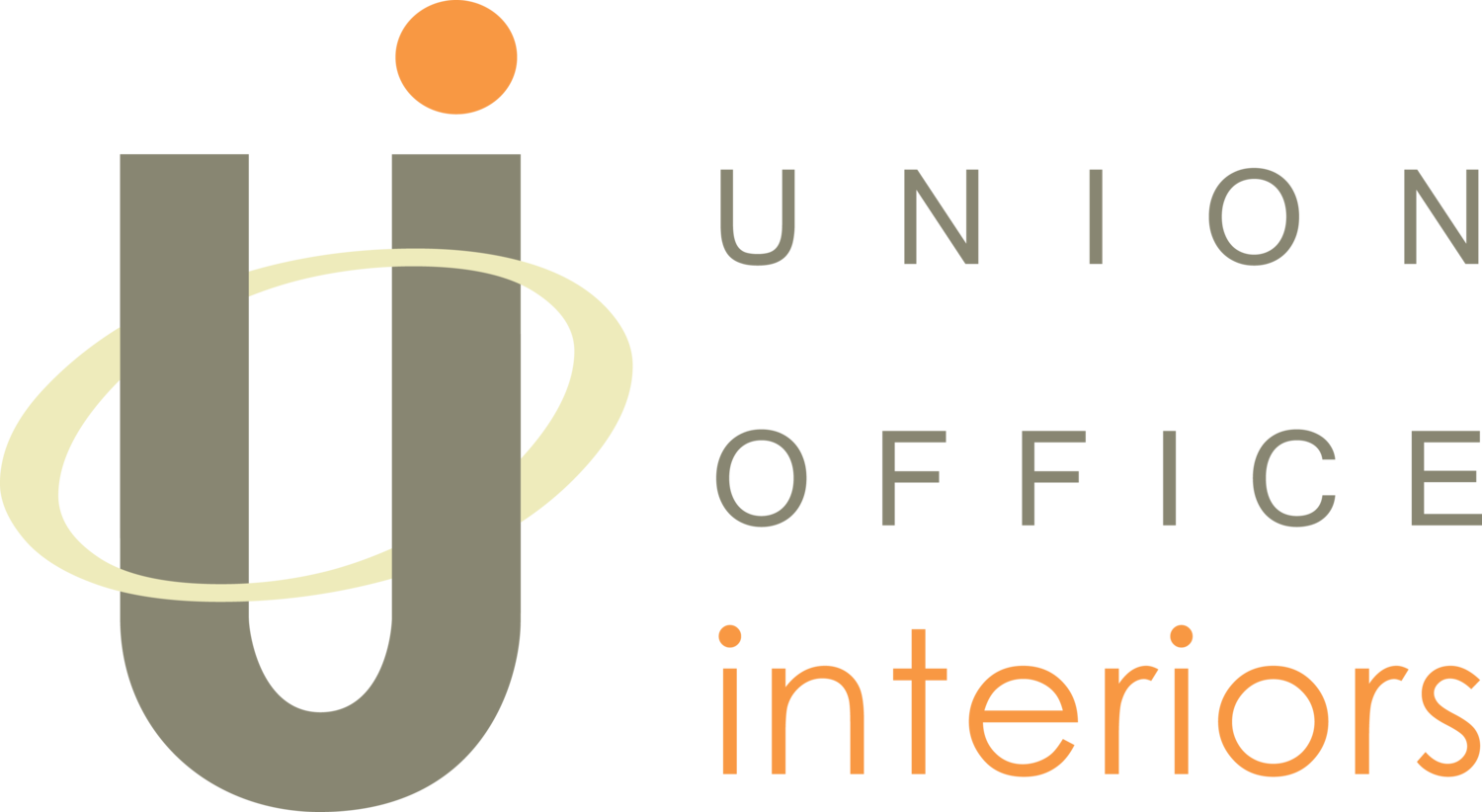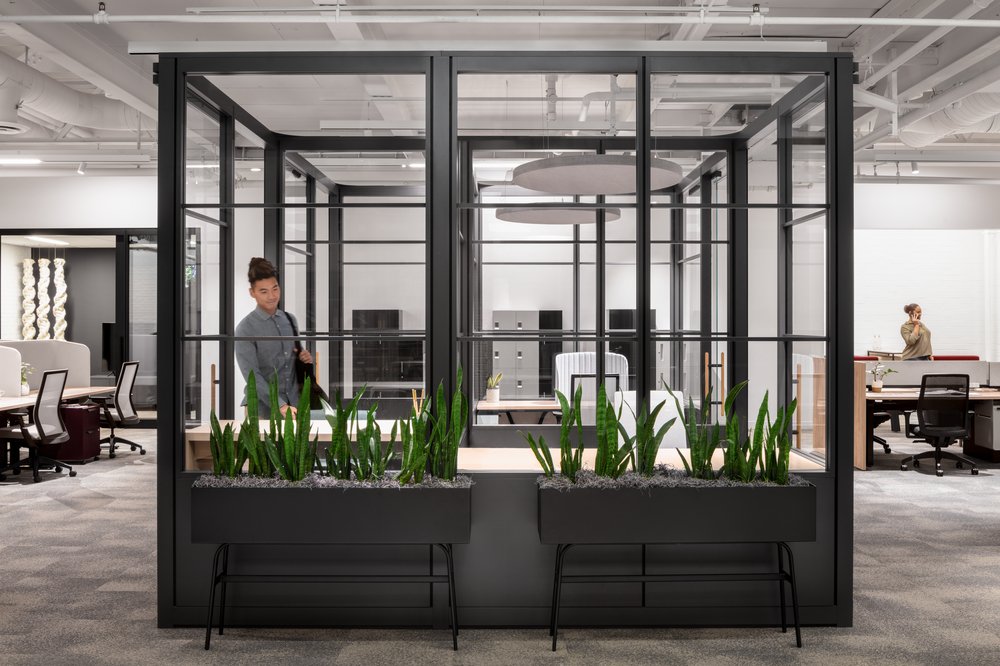
Our Services
Space Planning & Design
Our experienced team of designers will work with you to create solutions that will meet your budget and to bring your aesthetic goals to life. Using their consultative, collaborative approach, our design team offers everything from lookbooks and layouts to custom solutions and finish selections that will fulfill your vision, price point and schedule.
Additional design services include:
CET software
2D/3D Drawings
3D Auto CAD software
Realistic renderings
Furniture reconfigurations
Project Management
Our project management team will work closely with you, your contractors & architects, and our installation partners to ensure a seamless project from order entry to installation completion.
Project management services include:
Pre-installation coordination and planning
Project scheduling
Project coordination with other trades
Pre-delivery site surveys
Status reports tracking furniture ship dates
PlanGrid technology tools
Punch list generation and completion
Delivery & Installation Services
Getting your furniture to you on time and installed correctly is our highest priority. Union Office Interiors works with a talented network of trained professional installers.
Delivery and installation services include:
Daily progress reports
Direct to site or phased shipments from warehouses
Warehousing and inventory management with our installation partners
Union and Non-Union installers
Local and Nationwide services
Workplace Advisory
We work with clients to evaluate every aspect of their cultural, operational, and business needs. We can make recommendations on workspace options, storage, open plan spaces, collaborative meeting areas and the latest ergonomic options. We help clients think beyond the standard office, and see how the right workplace environment can positively impact every aspect of their business.
Workplace Advisory Services include:
What’s new in workspace products and design
Ergonomic evaluation
Furniture budget creation
Standards programs
Space evaluation
Sustainability recommendations
Square foot optimization
Audio and visual integration
Architectural Solutions
Our architectural wall solutions allow our clients to move beyond traditional approaches to construction. A designated wall expert from our team manages the measuring, ordering and installation of your choice of architectural wall solution.
Wall Solutions include:
Several wall options to best fit your needs
Budget estimator to set expectations
Kit of parts for facilities
Our Capabilities
-

Live Design
-

CAD
-

CET
-

2D/3D Renderings
-

Ipad Adjustments





